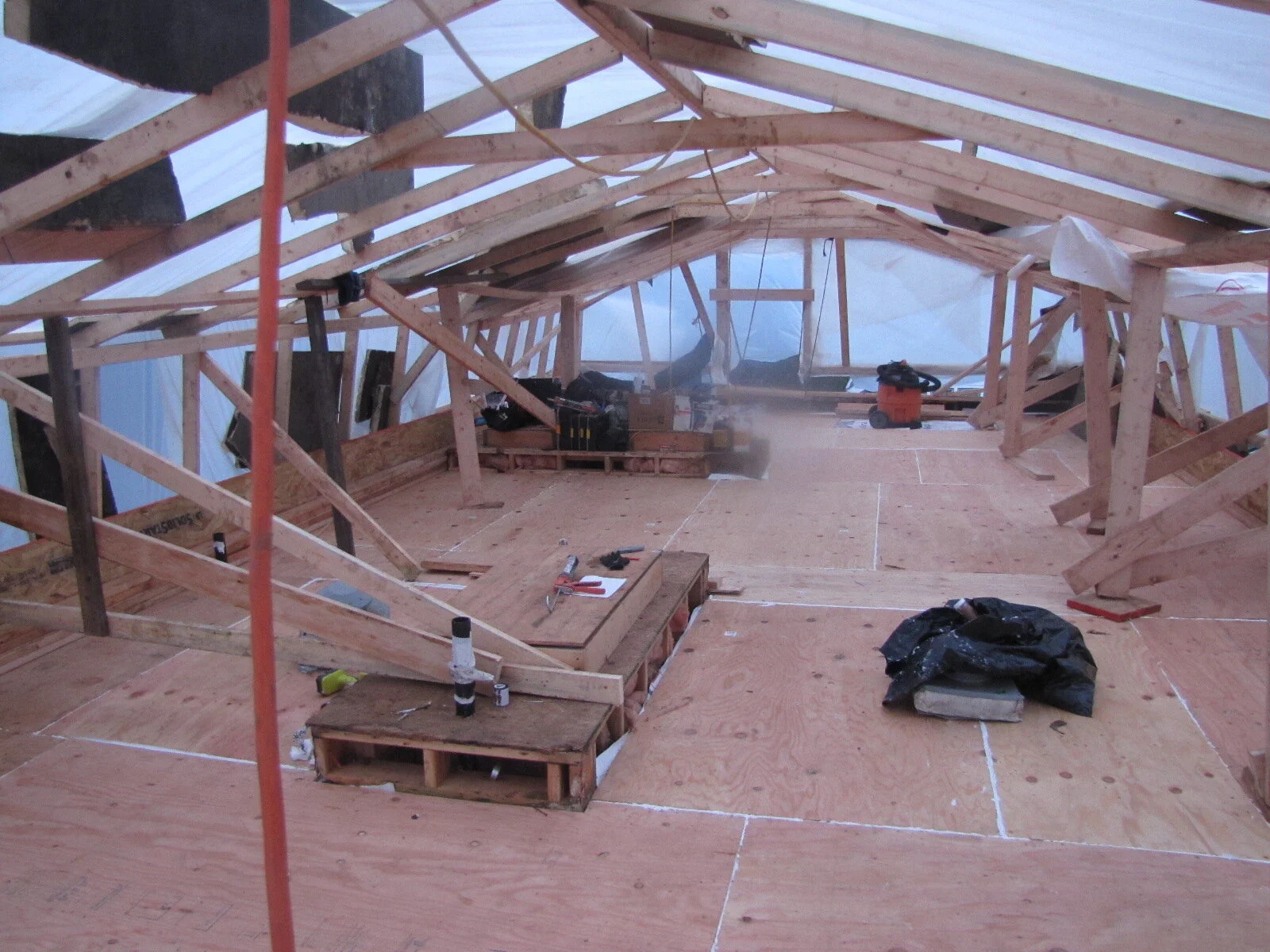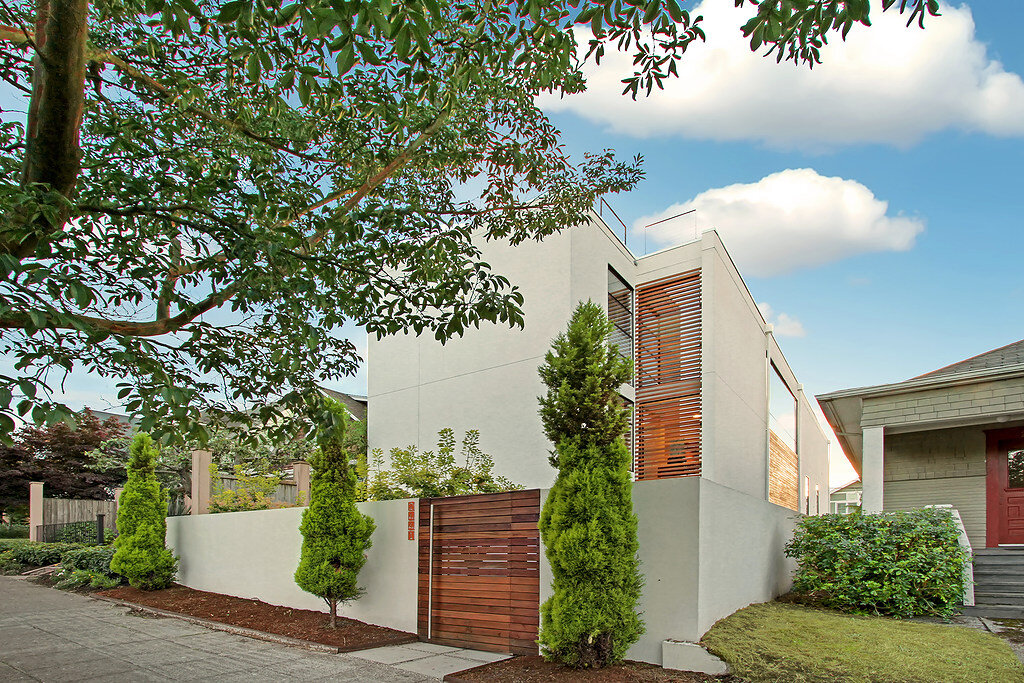
2441 Queen Anne Ave N Seattle
This project was an intensive renovation of an award winning design. Unfortunately the existing building had failed technically for a number of reasons and was caught up in law-suits for years prior to our in-house acquisition for $745k. Our renovation cost approached $500k and the resale was $1.6M. The project included drying in the structure during winter storms, structurally supporting the failed SIP panels, a new spiral staircase to a new vented roof deck into the interior courtyard, custom gates and features and an interior update throughout including custom lighting and original artwork.
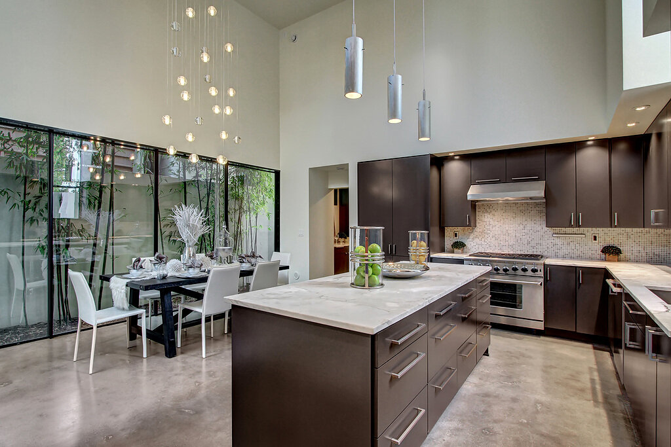
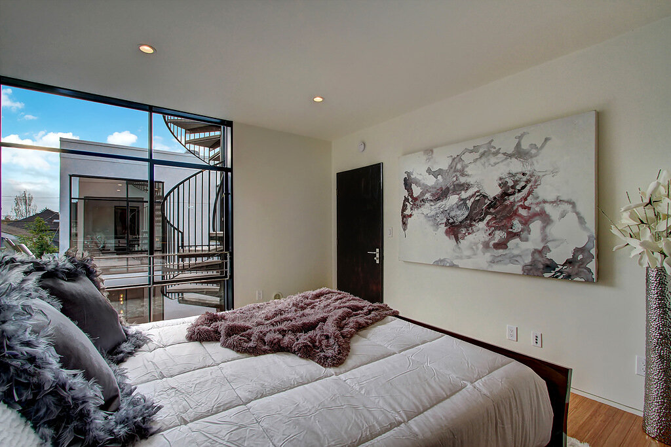
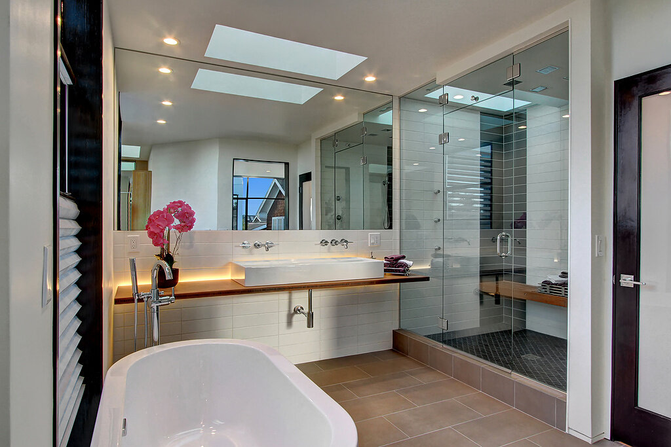
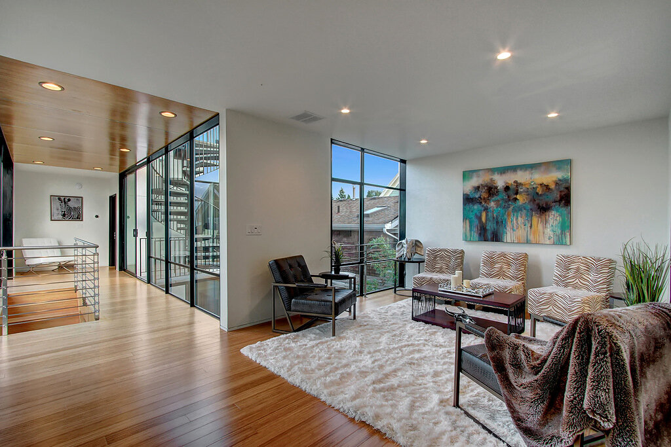
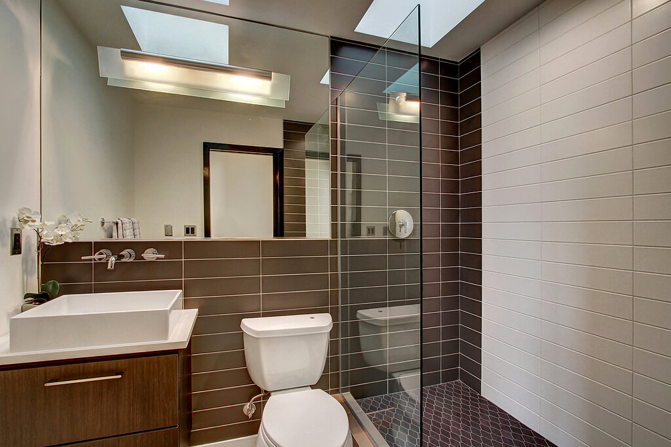
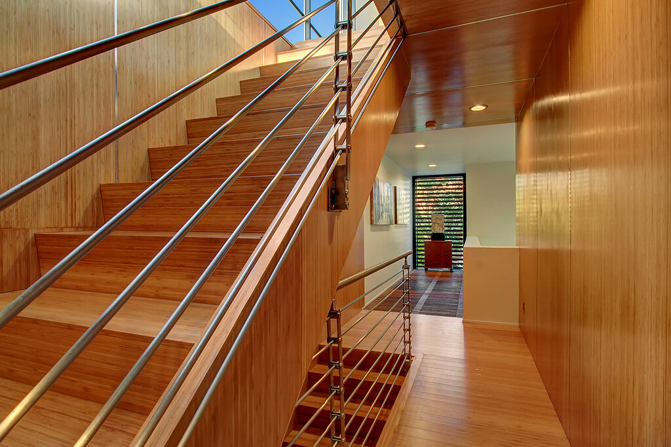
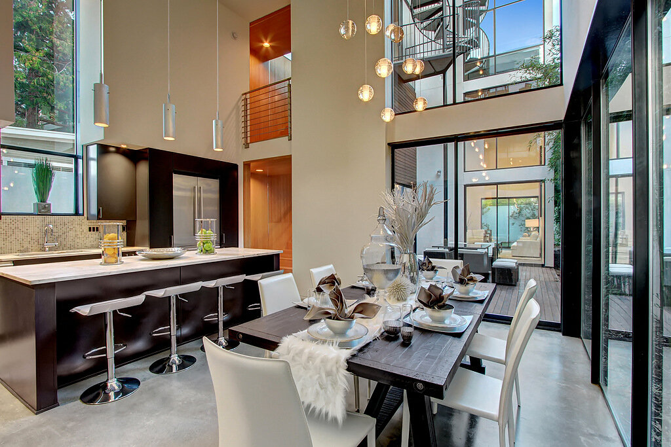
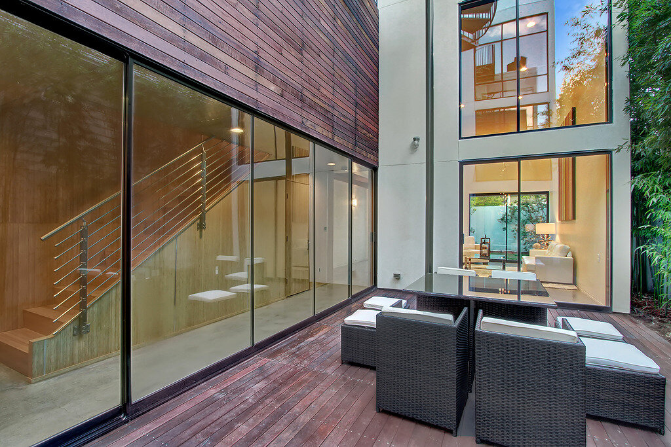
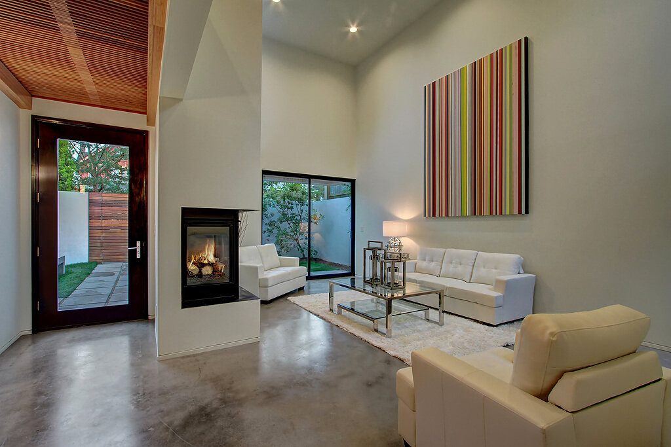
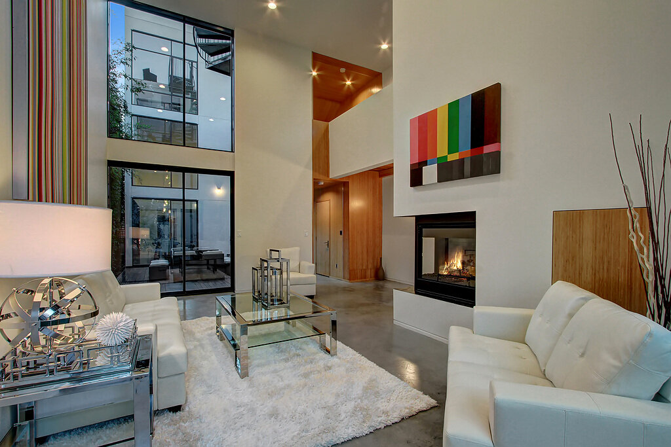
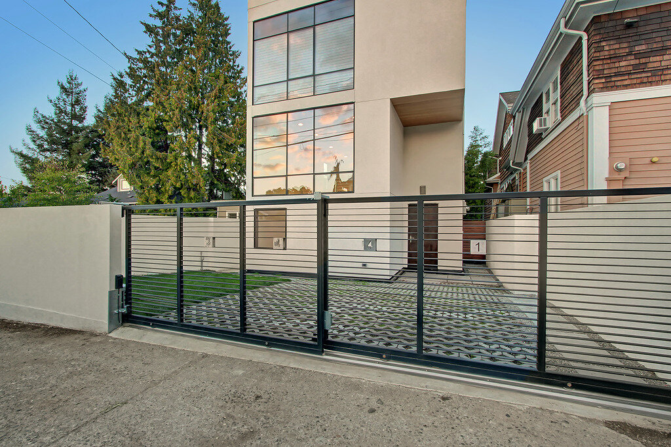
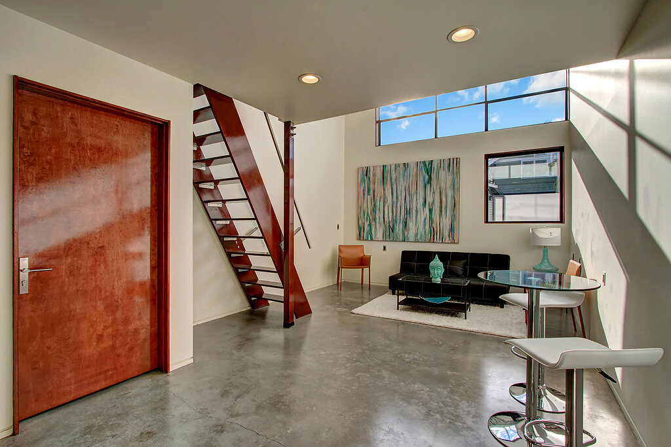
Before + During
Award winning architecture created with Structurally Insulated Panels that miserably failed. We replaced 60 windows, created a new vented roof deck and lifted a spiral staircase into the interior courtyard. Most floor, ceiling and wall finishes including the outdated paneling and bathrooms were completely redone.











